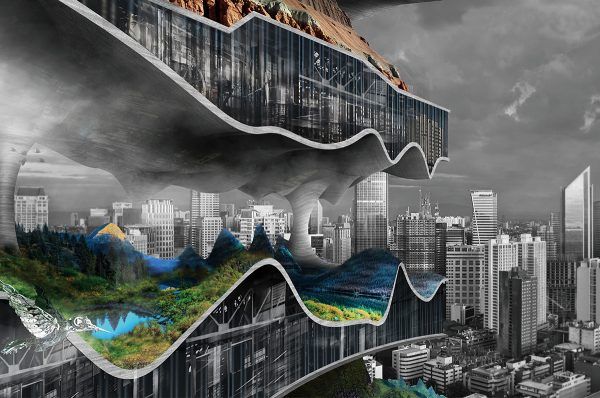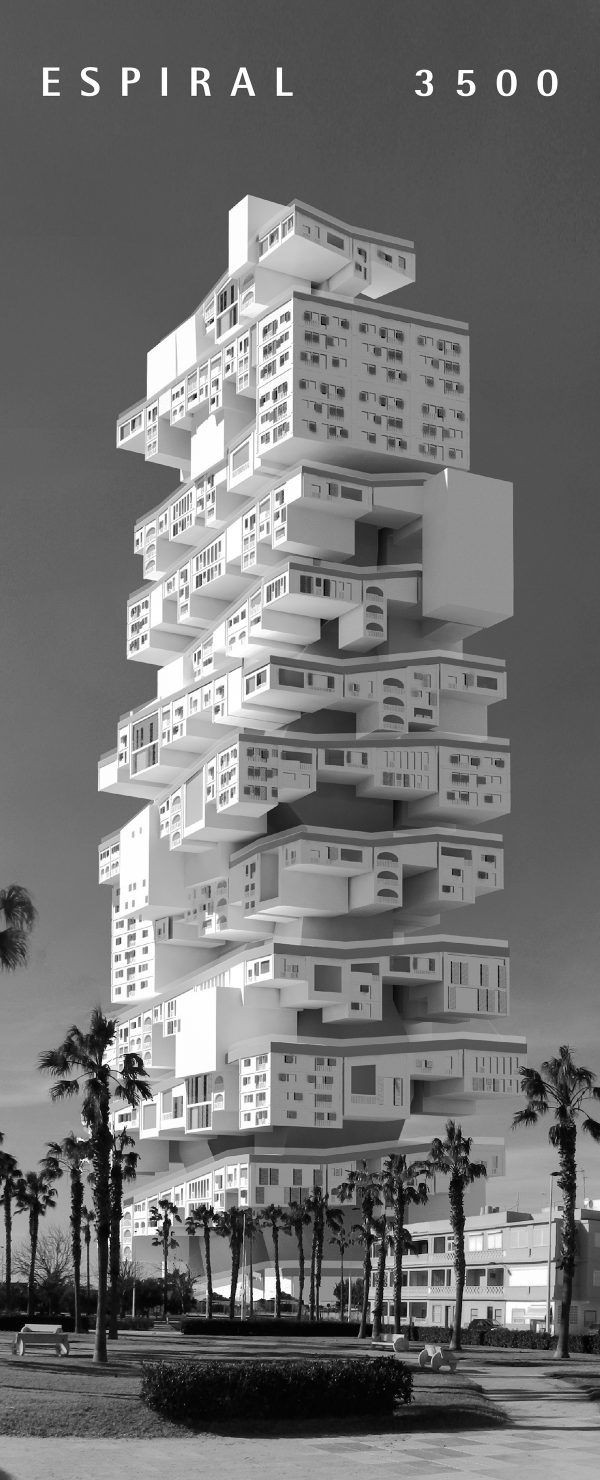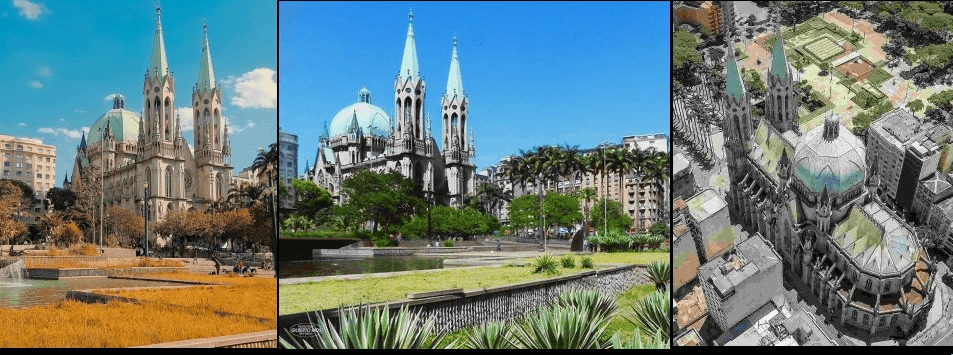eVolo Magazine is pleased to announce the winners of the 2017 Skyscraper Competition. The Jury selected 3 winners and 22 honorable mentions from 444 projects received. The annual award established in 2006 recognizes visionary ideas for building high- projects that through the novel novel use of technology, materials, programs, aesthetics, and spatial organizations, challenge the way we understand vertical architecture and its relationship with the natural and built environments.
The FIRST PLACE was awarded to Pawel Lipiński and Mateusz Frankowski from Poland for the project Mashambas Skyscraper. The design proposes a modular and scalable skyscraper conceived as an educational center and marketplace for new agricultural communities in sub-Saharan Africa. The design seeks to increase farming opportunities and reduce hunger in these regions.
Vertical Factories in Megacities designed by Tianshu Liu and Linshen Xie from the United States received the SECOND PLACE. The design investigates the benefits of moving factories back to megacities. The proposal calls for a series of alternating architectural layers- factories and recreational areas stacked together to create a vertical structure. Each recreational layer would feed from the waste and resources of these factories.
The recipient of the THIRD PLACE is Javier López-Menchero Ortiz de Salazar from Spain for the project Espiral3500. The project introduces the streets and complexity of the city’s horizontal plane into a spiraling vertical structure.
The 22 honorable mentions include skyscrapers inside giant sequoias, villages embedded and hanging from mountains, automated plug-in cities, iceberg skyscrapers that reverse global warming, and wind harvesting structures among other fascinating projects.
The members of the Jury are: Eric Bunge [principal nArchitects], Manuelle Gautrand [principal Manuelle Gautrand Architecture], Ferda Kolatan [founding director su11], Andrea Morgante [principal Shiro Studio] Marcos Novak [professor and director at transLAB], Yitan Sun [winner 2016 Skyscraper Competition], Boštjan Vuga [principal Sadar+Vuga], and Jianshi Wu [winner 2016 Skyscraper Competition].
The 2017 Skyscraper Competition was made possible with the sponsorship of our media partners and v2com.
First Place
2017 Skyscraper Competition
Pawel Lipiński, Mateusz Frankowski
Poland
 Mashamba– Swahili, East Africa
Mashamba– Swahili, East Africa
An area of cultivated ground; a plot of land, a small subsistence farm for growing crops and fruit-bearing trees, often including the dwelling of the farmer.
Over the last 30 years, worldwide absolute poverty has fallen sharply (from about 40% to under 20%). But in African countries, the percentage has barely fallen. Still today, over 40% of people living in sub-Saharan Africa live in absolute poverty. More than half of them have something in common: they’re small farmers.
Despite several attempts, the green revolution’s mix of fertilizers, irrigation, and high-yield seeds—which more than doubled global grain production between 1960 and 2000—never blossomed in Africa, because of poor infrastructure, limited markets, weak goverments, and fratricidal civil wars that wracked the postcolonial continent.
The main objective of the project is to bring this green revolution to the poorest people. Giving training, fertilizer, and seeds to the small farmers can give them an opportunity to produce as much produce per acre as huge modern farms. When farmers improve their harvests, they pull themselves out of poverty. They also start producing surplus food for their neighbors. When farmers prosper, they eradicate poverty and hunger in their communities.
Mashambas is a movable educational center, which emerges in the poorest areas of the continent. It provides education, training on agricultural techniques, cheap fertilizers, and modern tools; it also creates a local trading area, which maximizes profits from harvest sales. Agriculture around the building flourishes and the knowledge spreads towards the horizon. The structure is growing as long as the number of participants is rising. When the local community becomes self-sufficient it is transported to other places.
The structure is made with simple modular elements, it makes it easy to construct, deconstruct and transport. Modules placed one on the other create the high-rise, which is a form that takes the smallest as possible amount of space from local farmers.
Today hunger and poverty may be only African matter, but the world’s population will likely reach nine billion by 2050, scientists warn that this would result in global food shortage. Africa’s fertile farmland could not only feed its own growing population, it could also feed the whole world. Read the rest of this entry »
Vertical Factories in Megacietis
Second Place
2017 Skyscraper Competition
Tianshu Liu, Linshen Xie
United States
 Bring factories to the city
Bring factories to the city
By 2025, the number of megacities, cities with a population over 10 million people, will grow from 23 to 36, and the population in the top 600 cities in the world will grow by 500 million. In the near future, two-thirds of the world’s population will live in these megacities.
Factories moved to areas outside cities because they were noisy and polluting. But now, many factories are cleaner and could have a new place in the urban environment. Moving them back into the city would provide a higher quality of life, by allowing employees to walk to work rather than commute in cars. Urban factories would be closer to populations of skilled workers, suppliers and technical and research centers.
This is the vision we have for the cities of tomorrow: factories will be dissolved into small pieces and then be stacked together into high-rise vertical factories. By bringing factories back to the city, we can achieve zero CO2 emissions, be energy efficient, and provide higher quality of life to the inhabitants.
Sustainable waste management.
The Philippines’ National Capital Region, Metropolitan Manila, has 14 cities (Las Piñas, Makati, Malabon, Mandaluyong, Manila, Marikina, Muntinlupa, Parañaque, Pasig, Valenzuela, Kalookan, Pasay, Quezon and Taguig) and 3 municipalities (Navotas, San Juan, and Pateros). The region has a population approximately growing at a rate of 4% annually; the increasing population and urbanization of the region results in the creation of more industries and establishments.
Inadequate collection vehicles and lack of disposal sites have contributed to the reduction of waste collection efficiency. The main problem of too much garbage generation will hardly be solved when the solutions are not really targeting the main problem. Each dumpsite can only contain a specific capacity or amount of garbage and when it gets reaches its threshold it eventually becomes non-functional and will be shut down. The Metro Manila Development Authority reacts by searching for alternative location for dumpsites. Metro Manila’s dumpsite problem will never end until local governments are able to drastically reduce their garbage output as mandated by Republic Act 9003.
Metro Manila’s poor drainage system, pollution, and garbage problem might have worsened the effects of the heavy downpour that ‘Ondoy’ brought to the area. Metro Manila city mayors claimed that it was the garbage problem that was a major factor in the heavy flooding caused by Ondoy (Calonzo GMA News, 2009).
Bring nature back to the city
Due to the large population in Manila, a great amount of organic waste is produced daily. This waste will be the resource of the new vertical factory. All the waste will be dumped at the bottom level of the factory, and then they will be transformed into valuable products including water, fertilizer, heat, and electricity. We use these products to create different kinds of natural environment. The landscape is shaped according to the scale and shape of factories. Organic waste then can be turned into new city landscape while factories hide beyond natural surfaces. The main concept of this design is to let people be aware of the truth that the natural environment is a loop, everything you produce will then form the new world. Instead of criticizing the pollution problem we create the most ideal way for people to understand the best interaction between human and nature. Read the rest of this entry »
Third Place
2017 Skyscraper Competition
Javier López-Menchero Ortiz de Salazar
Spain
 The eastern coast of Spain, containing the most highly populated seafront areas in the country, has suffered an indiscriminate urban expansion. Criteria for construction have erred on the speculative side rather than being the rational consequence of studying the urban needs of the territory.
The eastern coast of Spain, containing the most highly populated seafront areas in the country, has suffered an indiscriminate urban expansion. Criteria for construction have erred on the speculative side rather than being the rational consequence of studying the urban needs of the territory.
Espiral3500 is situated in “La Albufera”, an agricultural natural park which has been subjected to speculation based development and expansive growth. Tourism has become the main force of attraction. With it, it has produced an urban sprawl, which has disfigured the landscape. Tourism in the area causes an increase in population density of up to 1000% in some localities, turning them from ghost towns in winter to areas of high most density in summer.
Would a more coherent model have been possible in “La Albufera” given knowledge of its operation?
A model that advocates management of the territory and its demands over selling its most precious good, the land; this is where the typology of the skyscraper becomes relevant as a figure that can absorb most of the anxieties and demands of the population. This element would be capable of seeing to the touristic needs without greatly affecting the natural resources of the territory. The gaps produced by the cyclical nature of tourism in the vertical construction could result in additional maintenance costs. However, the gaps experienced during winter in territories of the extensive model leave a far more devastating scenery behind, producing a total disassembly of most services and urban functions due to reduction of their density.
What type of skyscraper should be introduced?
The successful level repetition skyscraper model of the 20th century must be transformed. To this end, I focus on initial theories on verticality, in which the concept of verticality is seen as the possibility of reproducing and extending all that happens at ground level.
Then, why not place public spaces inside buildings? This tower would no longer be an element where solely private dynamics take place. The Spanish eastern coast city is the quintessential city of public and open spaces. This skyscraper explores the interesting standpoint of introducing the streets and all of the city’s horizontal plane complexity into the vertical realm.
The main investigation of this project is to understand the relationship between and the role played by private and public spaces within the skyscraper. Here, I use a spiral system in which the public spaces (namely the different types of streets) form rings that rest on a structural element. Spaces for private use hang from this structural element. This “inverted street” system allows for an immediate linking of public and private, while allowing for sufficient dissociation to grant desired privacy. Read the rest of this entry »
Honorables Mentions
(ATENÇÃO: Navegação dentro de uma janela)
Veja como foram as edições anteiriores:


coisa de louco..mas muito interessante…vai se inscrever no próximos concurso..?